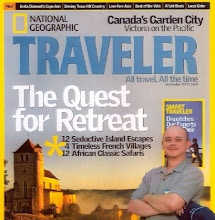 NEW YORK, June 7, 2011 - The Westchester Community College (WCC) Gateway Center, which officially opened to accolades in the fall, was recently certified as a Leadership in Energy and Environmental Design (LEED®) Gold building by the U.S. Green Building Council. STV provided construction management services for the new Gateway Center, and also served as the contract administrator between the college, the architect and the prime contractors. The Gateway Center is a new, $40 million, 70,000-square-foot, three-story, V-shaped building that includes state-of-the-art classrooms, seminar rooms, a lecture hall, computer labs, and language labs equipped with leading-edge technology to integrate students learning English into the fabric of the campus. STV played a vital role in seeing that the LEED® construction requirements and administration requirements were successfully followed. The initial plans called for LEED® certification, but the project was on track to achieve a higher level. Located in Valhalla, NY, the Gateway Center is the first LEED®-certified building in Westchester County. The construction-side sustainable building elements included the recycling of construction waste, sustainable storm water management, the use of low-mercury light bulbs and indoor air quality monitoring. The Gateway Center recently was named Project of the Year from the former New York Construction magazine's Best of 2010 awards in the Higher Education/Research Category. The annual awards competition recognizes construction excellence in the region. Nearly 180 projects were nominated in total and 31 received awards. "It is gratifying that the Gateway Center was certified as LEED® Gold," said Steven Pressler, executive vice president for STV's Construction Management Division. "This building was designed and constructed to serve Westchester Community College's faculty and staff, including its expanding English as a Second Language Program. This is an extraordinary building, and our firm is proud of our work there." The Gateway Center features a complex structural steel framing system, masonry and a cold metal framing exterior wall with a field applied vapor barrier, an architectural stone cladding façade, and a glass curtain wall with numerous systems. The design requirements for the new building incorporate sustainable and low-impact development techniques and technologies. It was designed by Ennead Architects. The building provides a forward-thinking, practical and effective educational venue that houses resources for both foreign-born and traditional students. Having those resources in one location allows the college to have synergy within its departments and programs, which include language and cultural exchange, specialized job and career development, entrepreneurship, U.S. citizenship, and cultural skills for the corporate environment.
NEW YORK, June 7, 2011 - The Westchester Community College (WCC) Gateway Center, which officially opened to accolades in the fall, was recently certified as a Leadership in Energy and Environmental Design (LEED®) Gold building by the U.S. Green Building Council. STV provided construction management services for the new Gateway Center, and also served as the contract administrator between the college, the architect and the prime contractors. The Gateway Center is a new, $40 million, 70,000-square-foot, three-story, V-shaped building that includes state-of-the-art classrooms, seminar rooms, a lecture hall, computer labs, and language labs equipped with leading-edge technology to integrate students learning English into the fabric of the campus. STV played a vital role in seeing that the LEED® construction requirements and administration requirements were successfully followed. The initial plans called for LEED® certification, but the project was on track to achieve a higher level. Located in Valhalla, NY, the Gateway Center is the first LEED®-certified building in Westchester County. The construction-side sustainable building elements included the recycling of construction waste, sustainable storm water management, the use of low-mercury light bulbs and indoor air quality monitoring. The Gateway Center recently was named Project of the Year from the former New York Construction magazine's Best of 2010 awards in the Higher Education/Research Category. The annual awards competition recognizes construction excellence in the region. Nearly 180 projects were nominated in total and 31 received awards. "It is gratifying that the Gateway Center was certified as LEED® Gold," said Steven Pressler, executive vice president for STV's Construction Management Division. "This building was designed and constructed to serve Westchester Community College's faculty and staff, including its expanding English as a Second Language Program. This is an extraordinary building, and our firm is proud of our work there." The Gateway Center features a complex structural steel framing system, masonry and a cold metal framing exterior wall with a field applied vapor barrier, an architectural stone cladding façade, and a glass curtain wall with numerous systems. The design requirements for the new building incorporate sustainable and low-impact development techniques and technologies. It was designed by Ennead Architects. The building provides a forward-thinking, practical and effective educational venue that houses resources for both foreign-born and traditional students. Having those resources in one location allows the college to have synergy within its departments and programs, which include language and cultural exchange, specialized job and career development, entrepreneurship, U.S. citizenship, and cultural skills for the corporate environment. Melvin Wylie





No comments:
Post a Comment